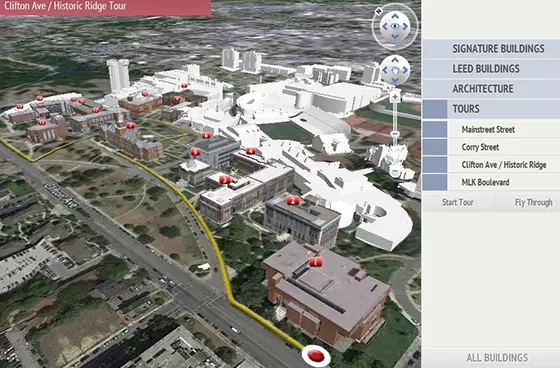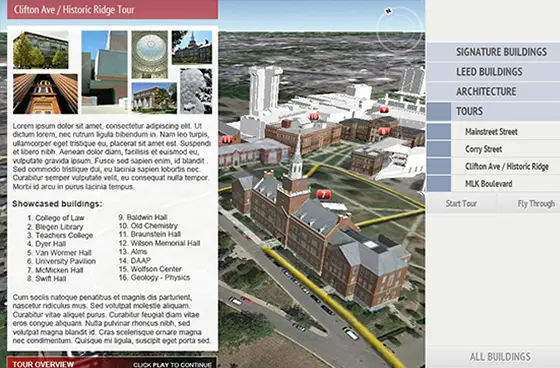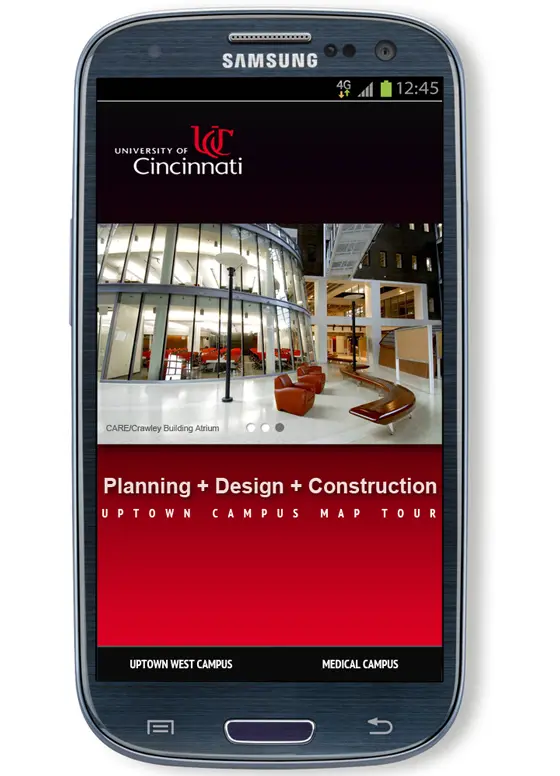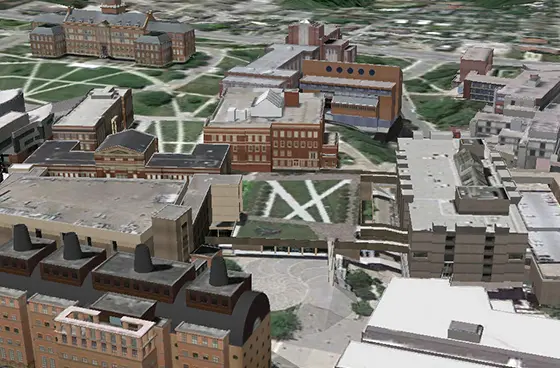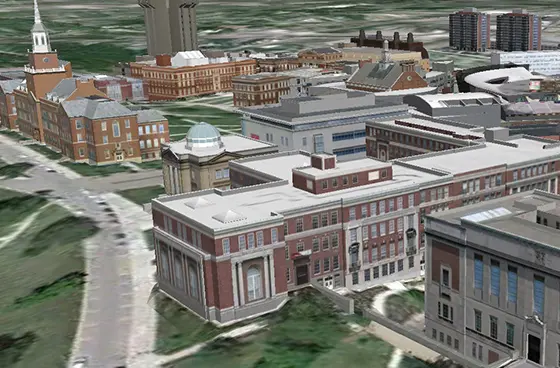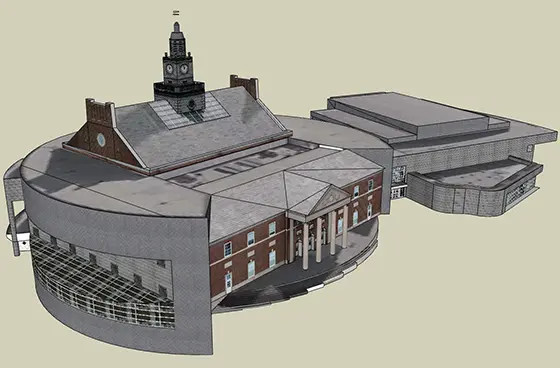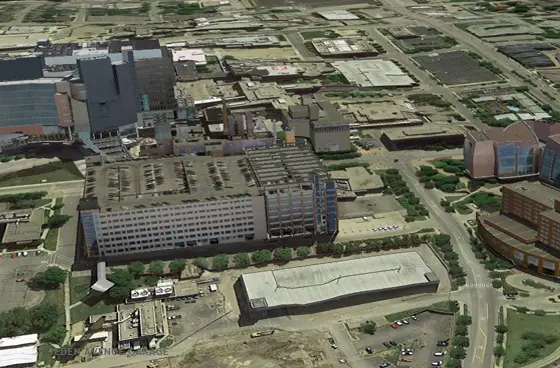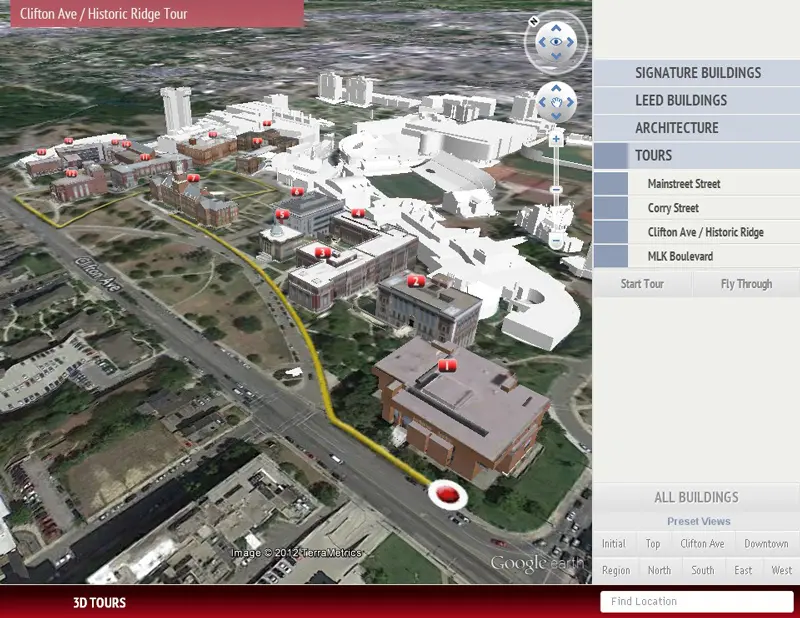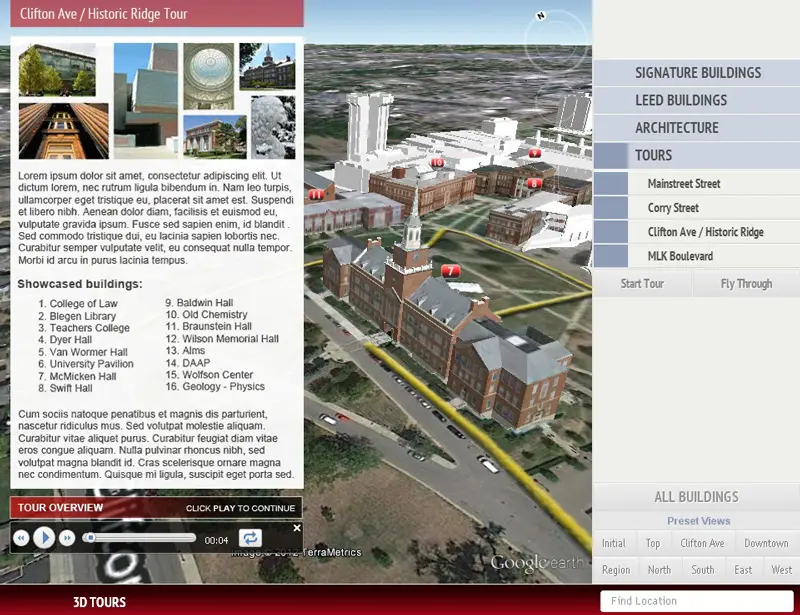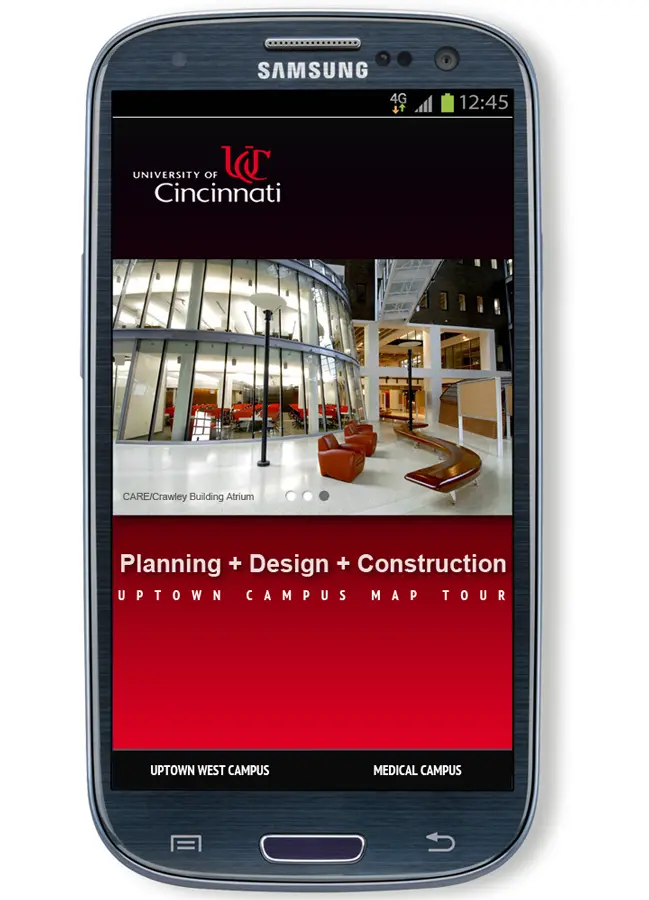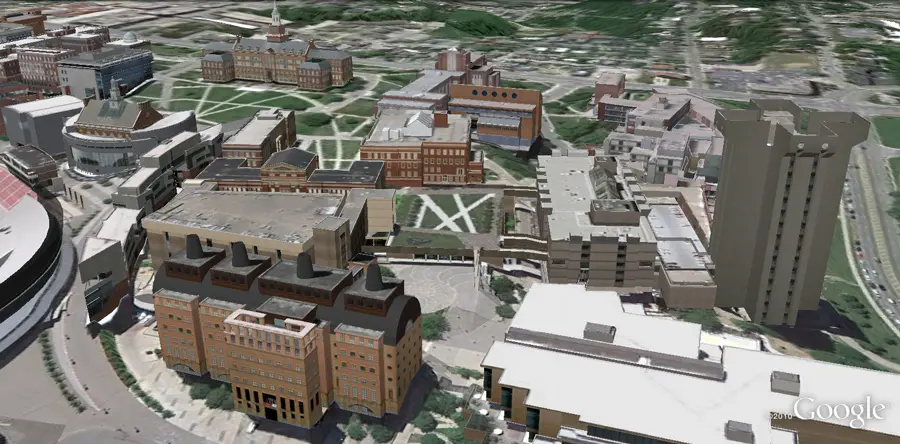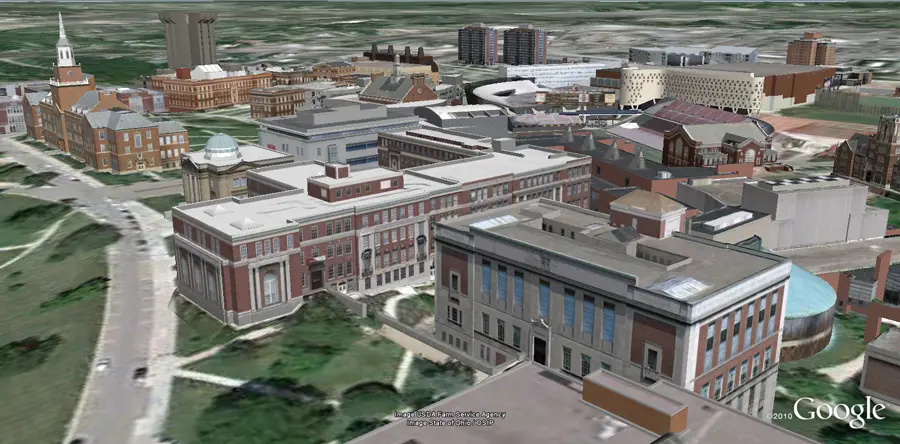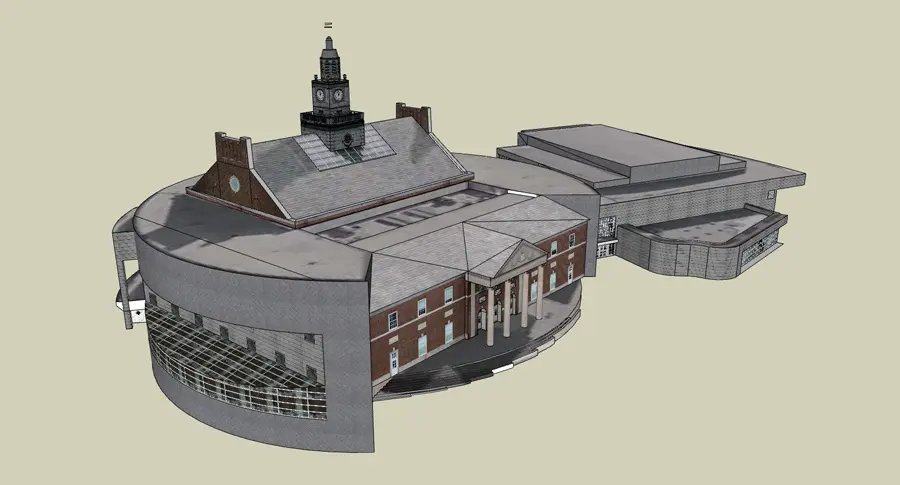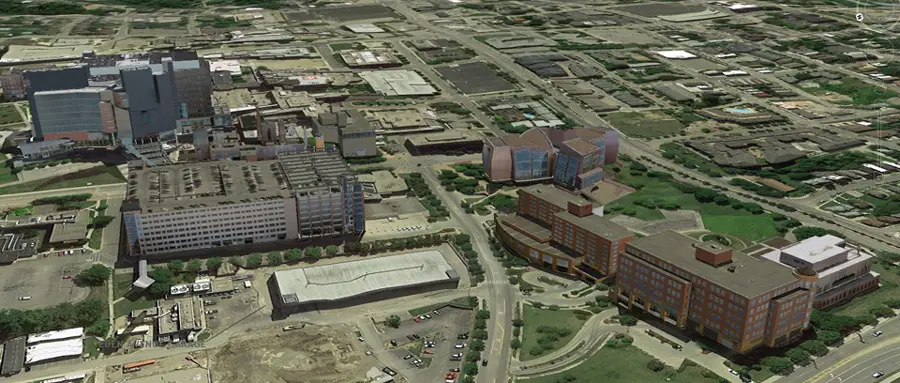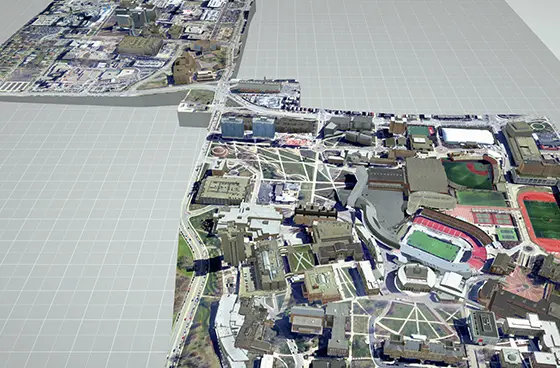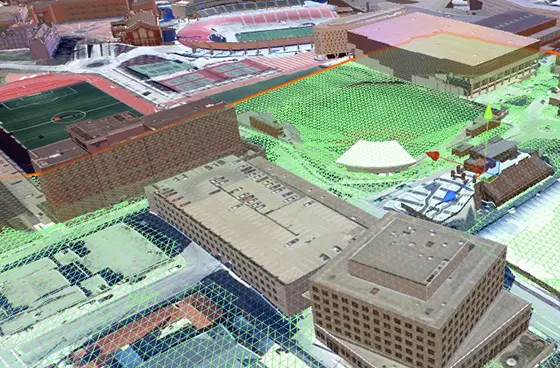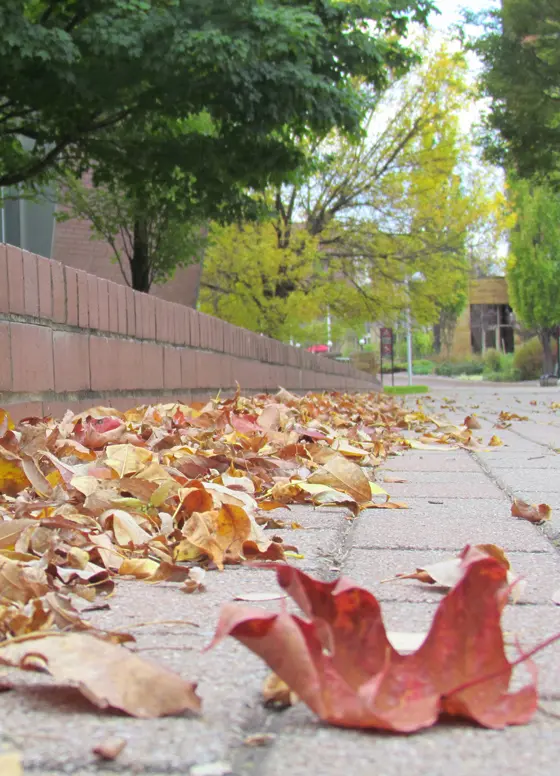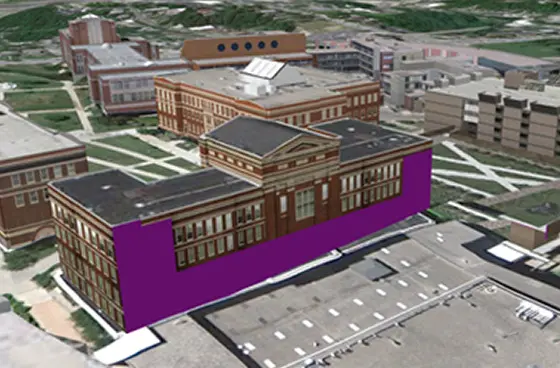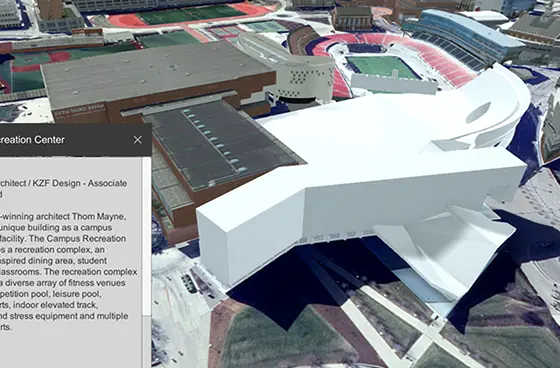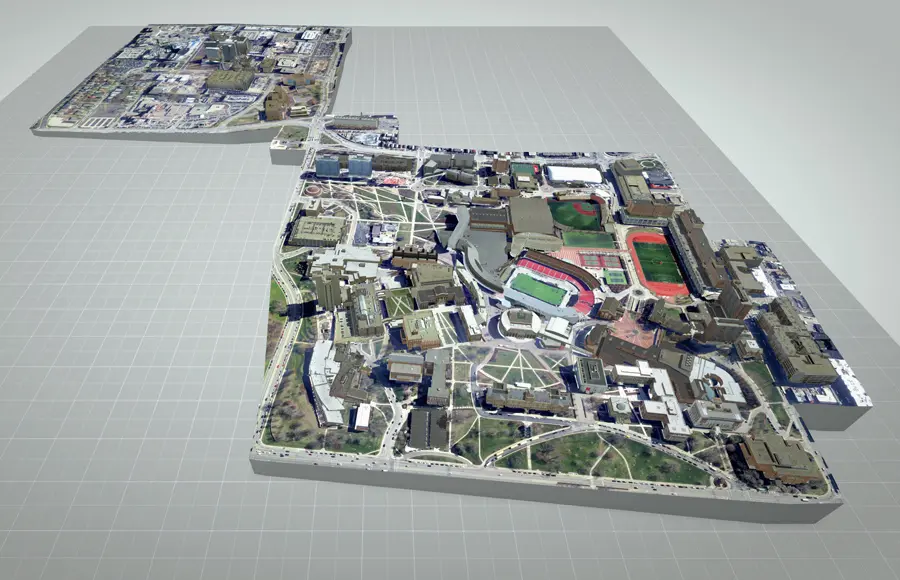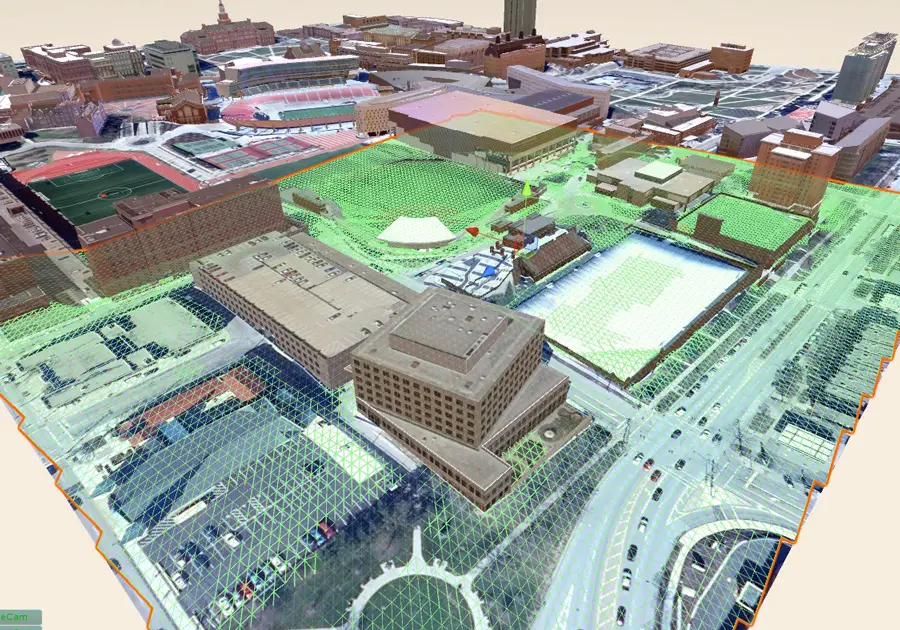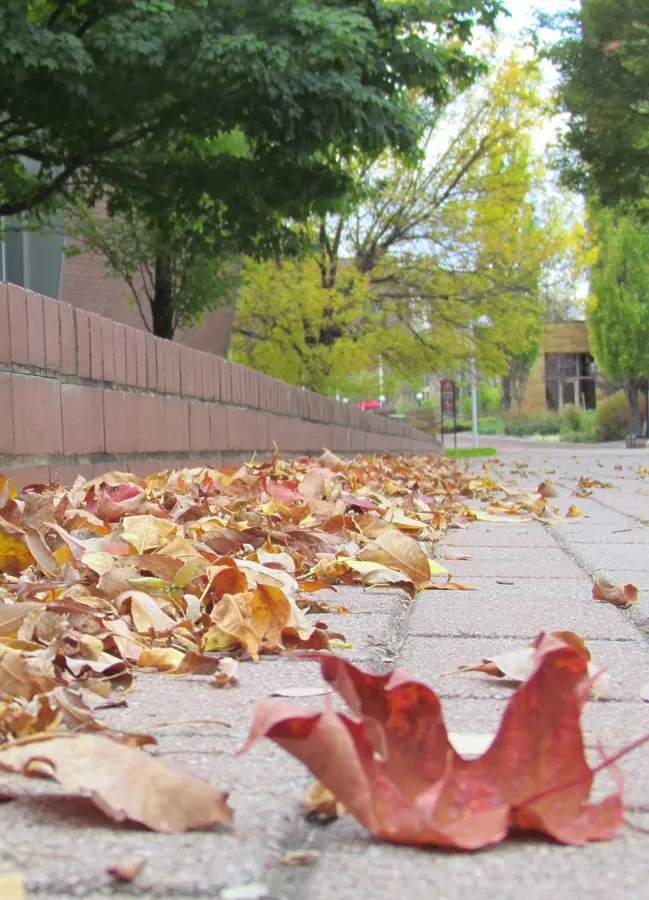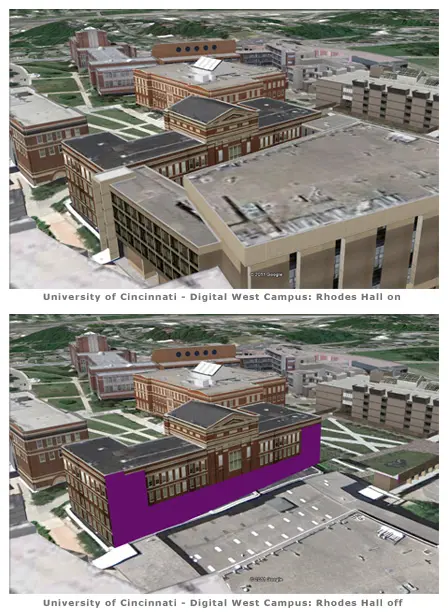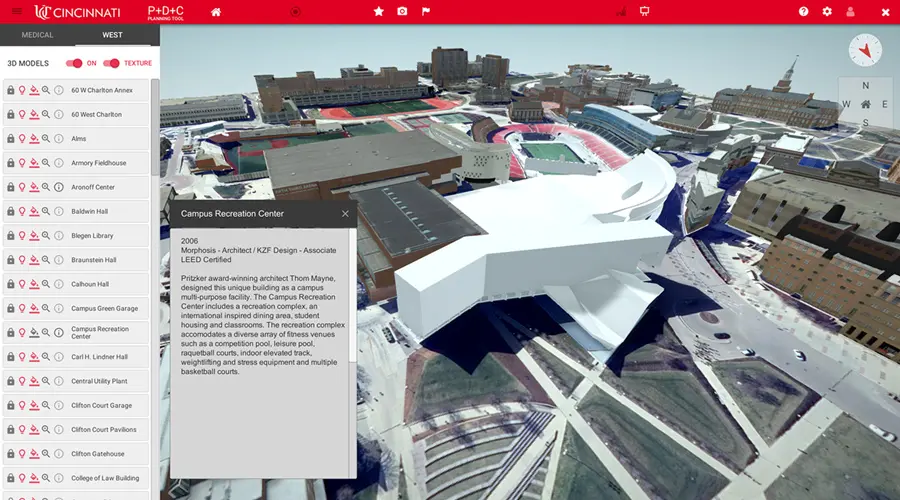University of Cincinnati Digital Campus
Virtual Grounds partnered with the University of Cincinnati Planning + Design + Construction (P+D+C) department to create a high-fidelity and accurate digital twin of the Downtown Campus. The collaboration spread through many years and build upon the university's entry for Google's View your Campus in 3D competition in 2007, spearheaded by VGI's Managing Partner Jose Kozan.
The set of 3D digital twin of the campus' structures also proved to be a valuable tool for the university's space management and planning. The database of 76 digital models of the Uptown West and Medical Campus became part of a web-based digital visualization and planning tool. The interactive planning interface was developed for P+D+C to support decision-making on assessment and planning of the UC Uptown Campus, both West and Medical. The software was built upon a game engine and capable of deployment across desktop, mobile and portable VR devices.
Client: University of Cincinnati Planning + Design + Construction PDC
